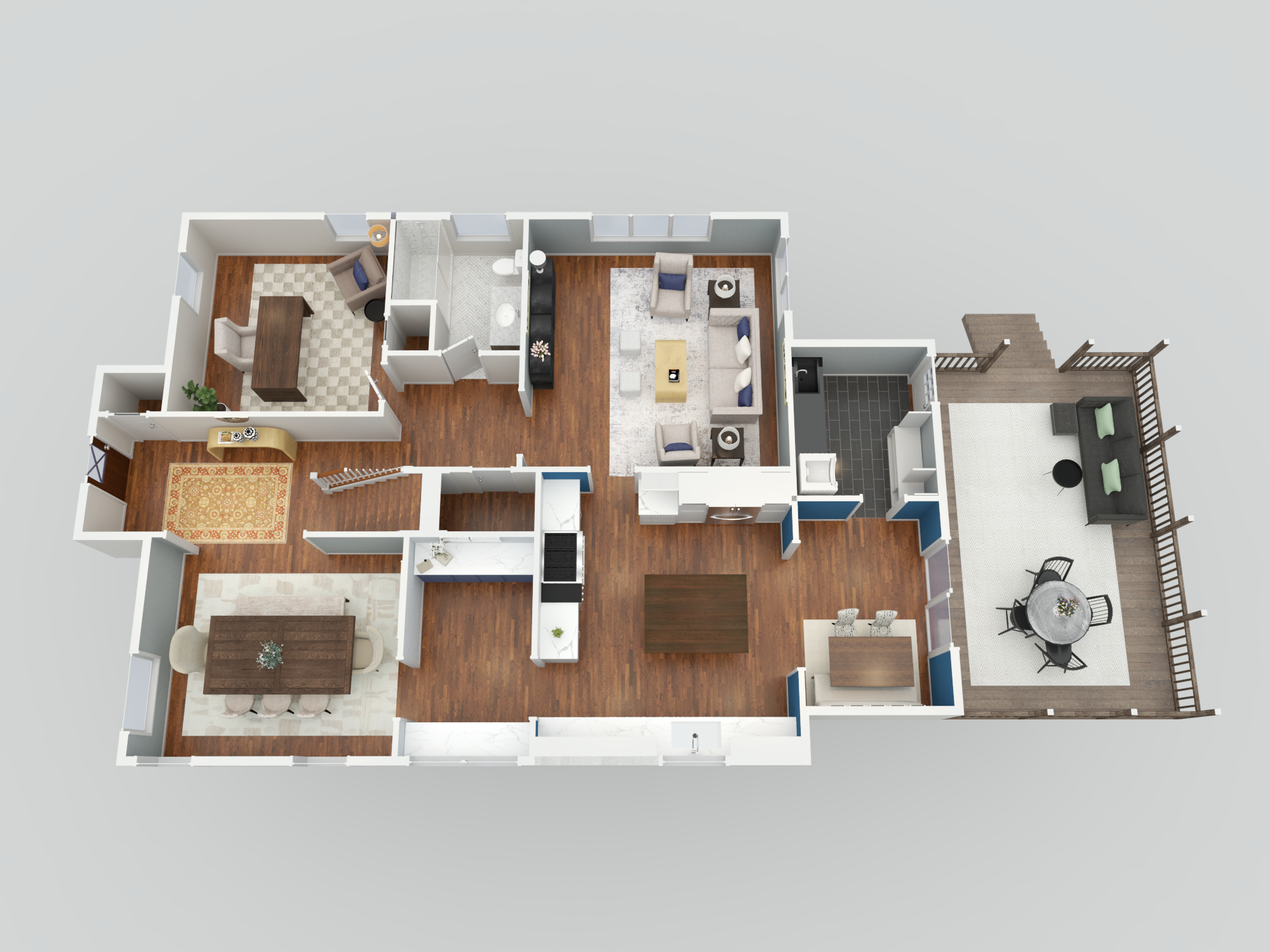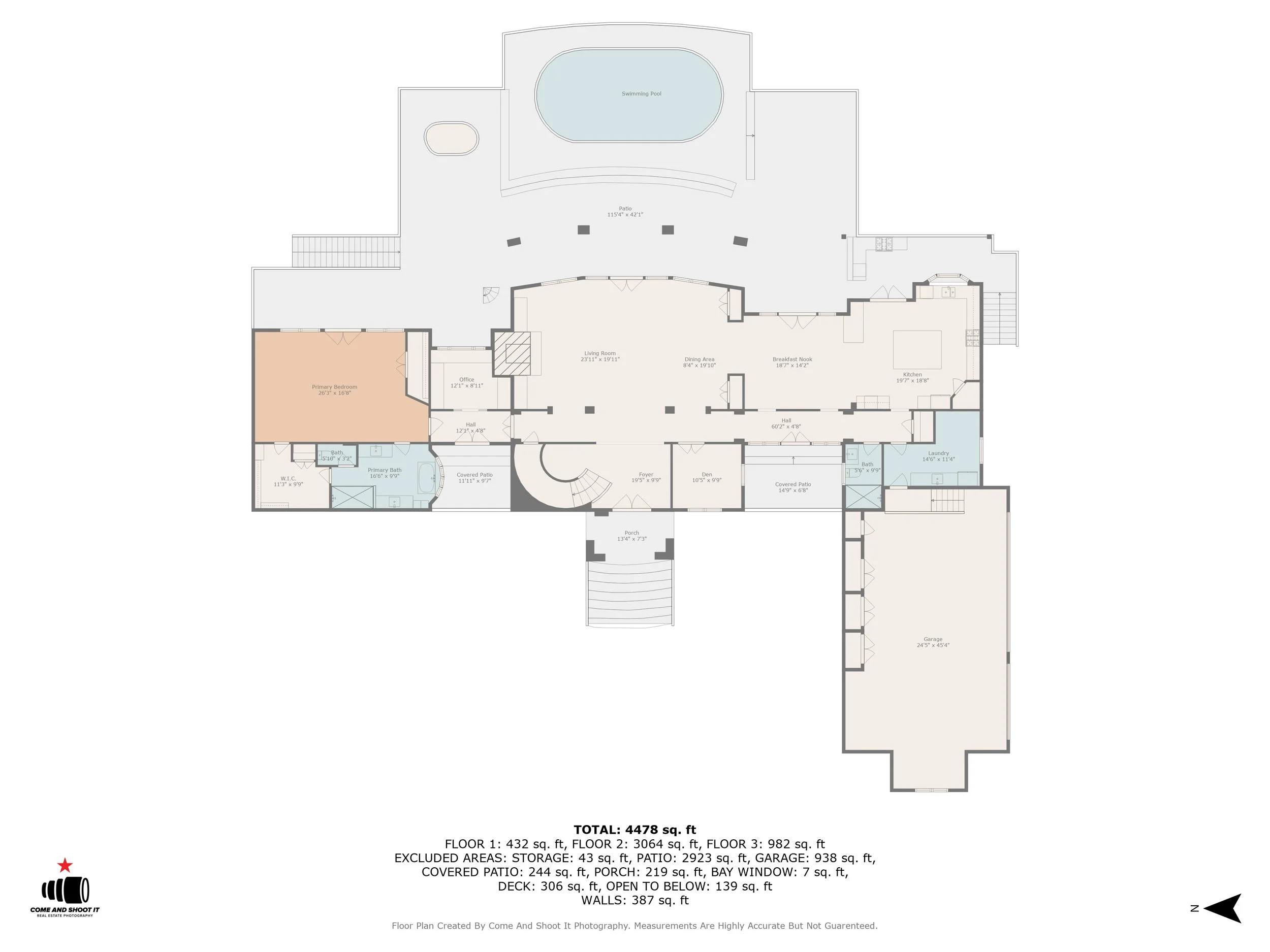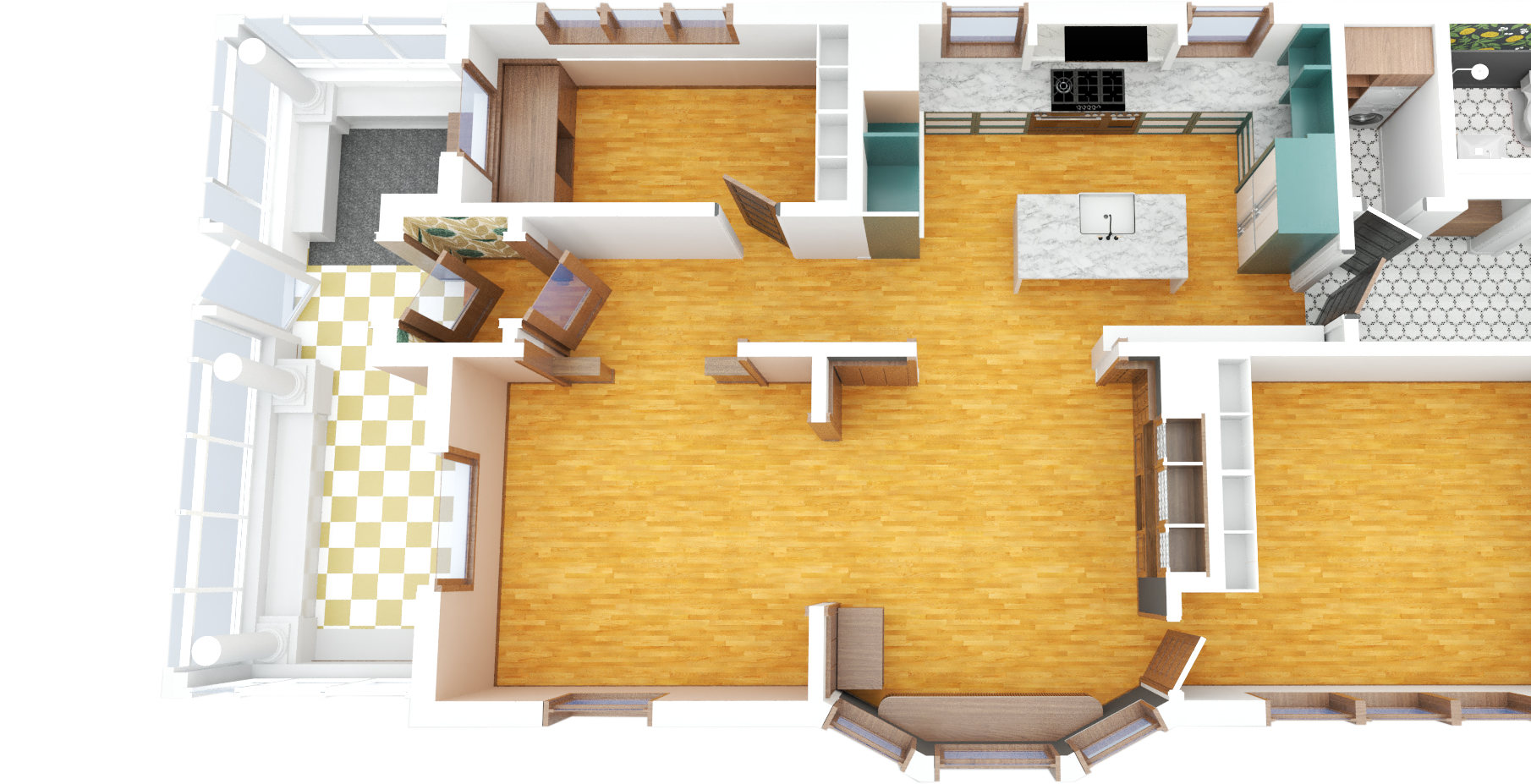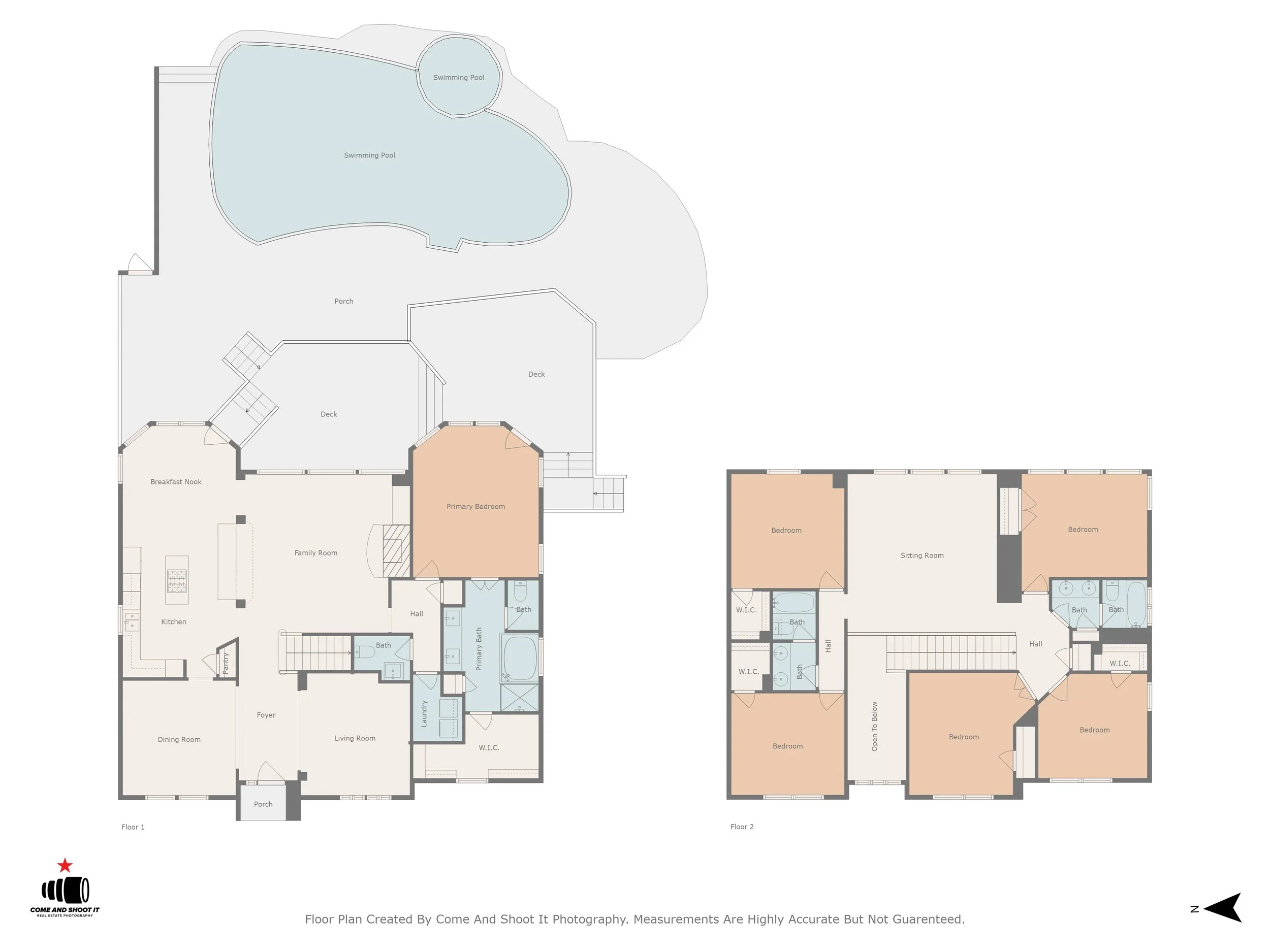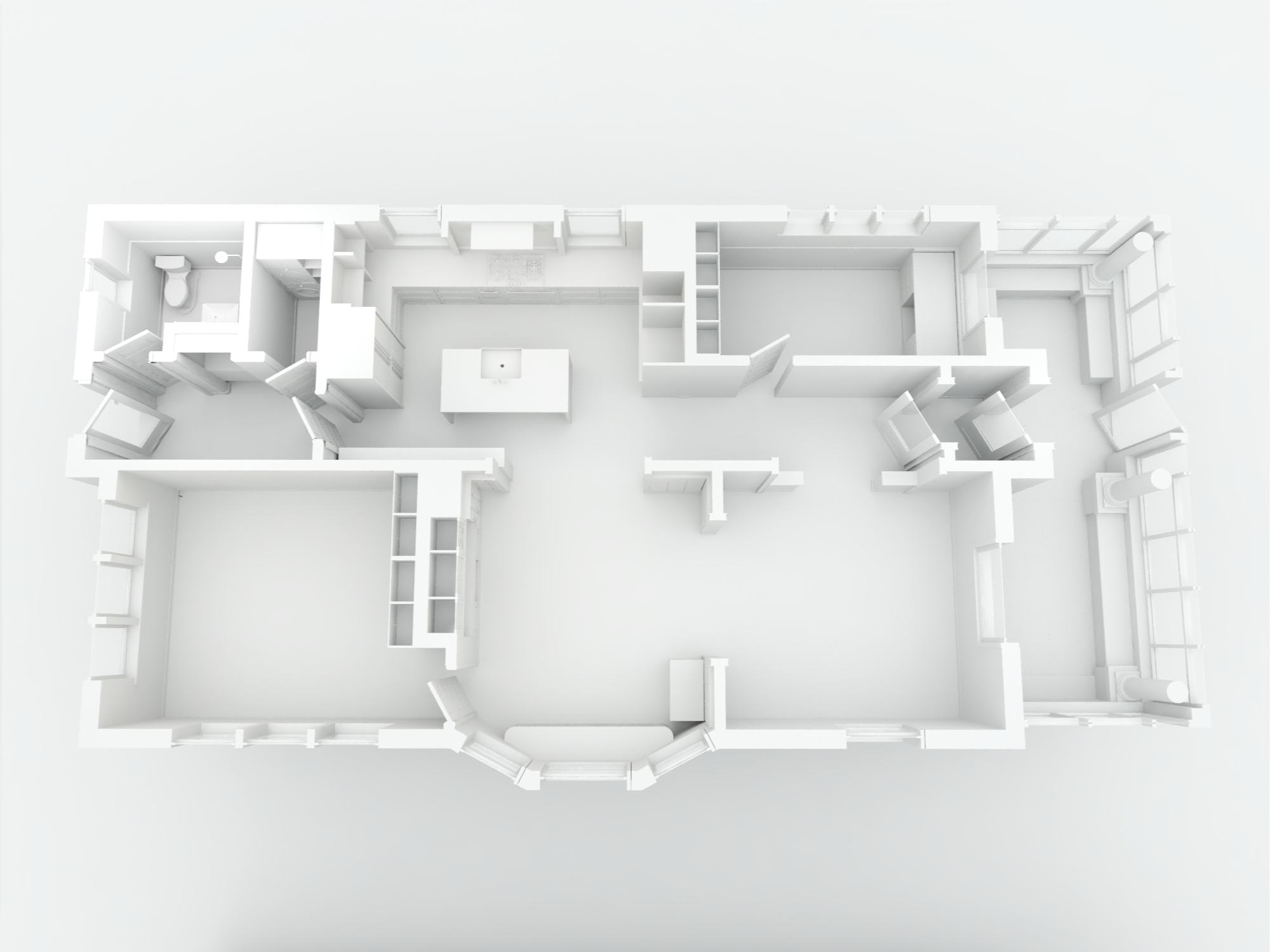
2D & 3D FLOORPLANS
Showcase Properties with Professional Floor Plans
Our proprietary lighting techniques and artistic vision create magazine-quality images that captivate buyers and close deals faster. Each Austin property receives individualized attention and meticulous care
📐
2D Floor Plans
Clean, easy-to-read layouts that help buyers visualize room sizes and property flow.
🏠
3D Floor Plans
Immersive, realistic designs that let buyers explore properties from every angle.
🌐
Interactive Features
Photos are linked to the room and where they where shot for immersive viewing.
🎥
3D Render Videos
Transform floor plans into virtual tour videos for engaging property walkthroughs.
CLEAR & SIMPLE LAYOUTS
2D floor plans provide a clean, easy-to-read layout of the home. They're perfect for helping potential buyers visualize the flow of the property and understand room sizes and dimensions. Clearly showcase a home's structure with customizable options available with or without measurements.
Professional 2D Floor Plans
→ Clear, professional layouts
→ All rooms, hallways, and spaces included
→ Outdoor spaces: patios, decks, garages
→ With or without dimension labels
→ Square footage calculations
ENHANCED ENGAGEMENT
Photo-Linked Floor Plans
Take your floor plans to the next level with interactive features that attach listing photos to specific rooms. This provides buyers with a more immersive understanding of the property, letting them click through rooms and see exactly what each space looks like. Free with every floor plan!
→ Link listing photos to floor plan rooms
→ Enhanced buyer engagement
→ Better property understanding
→ Interactive digital experience
→ Easy to share and embed
IMMERSIVE EXPERIENCES
Take your real estate marketing to the next level with 3D floor plans. These interactive, photorealistic designs let buyers explore properties from every angle, creating an engaging experience that helps them visualize living in the space. Mix and match from four design styles and textures to give your listings that "wow" factor.
Stunning 3D Floor Plans
→ Photorealistic 3D rendering
→ Outdoor spaces fully rendered
→ Garages, pools, and patios showcased
→ With or without Color & Furniture
→ Perfect for marketing materials
3D VIRTUAL TOUR VIDEO
3D Render Home Tour Videos
Transform your 3D floor plans into immersive virtual tour videos! Perfect for empty homes, our high-definition, realistic tours showcase unique features and layouts to boost buyer engagement. Create stunning walkthrough videos that let clients explore properties from any screen—a great way to stand out and make an impression!
→ Animated 3D walkthrough video
→ Perfect for vacant properties
→ Showcase layouts and flow
→ Professional video production
→ Increase listing engagement
Professional Floor Plan Gallery
See examples of our 2D and 3D floor plan work
2D Floor Plan
2D Floor Plan | GLA
3D Floor Plan Plain Furniture
3D Floor Plan w|o Furniture
2D Floor Plan | Multi-Level
3D Floor Plan with Furniture
Simple, Seamless Process
From booking to delivery, we make it effortless
Property Scan
During your photo shoot, we scan and measure the property to capture accurate dimensions and layout details.
1
Design Creation
Our team will process your custom 2D or 3D floor plan with accurate measurements, room labels, and professional styling.
2
Photo Integration
We add interactive features linking your listing photos to specific rooms for an immersive experience as an add-on.
3
Fast Delivery
Receive your completed floor plans within 6-24 hours, ready to add to your listings website and marketing materials.
4
Floor Plan FAQ
Why are floor plans important for real estate listings?
Floor plans give buyers something photos can't—a clear understanding of the home's layout, room sizes, and how spaces connect. They're especially valuable for out-of-town buyers and help qualify serious interest before showings. Zillow consistently ranks floor plans as one of the most requested listing features after photos.
What is the difference between 2D and 3D floor plans?
2D floor plans are clean, architectural-style drawings showing room names, dimensions, and layout—ideal for MLS, print flyers, and buyer reference. 3D floor plans add depth, color, and furniture placement, giving buyers a lifestyle perspective that helps them visualize how the space actually lives.
What is an Interactive Floor Plan?
An interactive floor plan links your listing photos directly to the layout. Buyers click a room on the plan and the corresponding photo appears—no scrolling or guessing which photo shows which space. This is a core feature of Zillow Showcase and keeps buyers engaged with your listing longer.
How much does a floor plan cost?
Floor plans start at $50 as an add-on to any photography package. View our Pricing Guide for details on 2D, 3D, and interactive options.
How accurate are your floor plans?
We use laser and LiDAR scanning technology to capture precise measurements. While our floor plans are intended for marketing purposes rather than appraisal or construction, they provide an accurate representation of the home's layout and approximate square footage.
What is the turnaround time for floor plans?
Floor plans are typically delivered within 24-48 hours of the shoot. You'll receive high-resolution JPG and PDF files ready for MLS, print materials, and digital marketing.
What file formats will I receive?
You'll receive your floor plan in high-resolution JPG. If you need additional formats like a PDF format for specific platforms or print requirements, just let us know.
Can I get a floor plan without booking a photo shoot?
Yes. We offer standalone floor plan services if you already have photos or just need the layout documented. Reach out with the property address and square footage for a quote.
Do you include outdoor spaces on floor plans?
Yes. We create separate floor plans for each level, clearly labeled (First Floor, Second Floor, etc.). Multi-story homes are priced based on total square footage across all levels.
Do floor plans come with my 3D tour?
It depends on the tour type. Matterport tours include a basic schematic floor plan as part of the platform. For standalone 2D, 3D, or interactive floor plans with custom styling and room labels, these are available as an add-on. Our Zillow Showcase package bundles photography, 3D tour, and interactive floor plan together.
Are room dimensions included?
Yes. All of our 2D and 3D floor plans include room dimensions. Interactive floor plans display dimensions when buyers click into each room.
Can I request revisions to my floor plan?
Yes. If you spot a dimension error, need room labels adjusted, or want certain details removed for security purposes—like safe rooms or sensitive areas—just let us know. We've handled these requests before and are happy to customize the final plan to your needs.
Elevate Your Listings with Professional Floor Plans
Give buyers a complete view of your properties with stunning 2D and 3D floor plans. Enhance your marketing, improve engagement, and help clients visualize their future homes like never before.
Proudly Serving Central Texas
Based in Cedar Park, we provide professional real estate photography throughout the Austin metro area and beyond.
Austin
Westlake
Pflugerville
Georgetown
Taylor
Leander
Marble Falls
Round Rock
Liberty Hill
Lakeway
Bee Cave
And More



